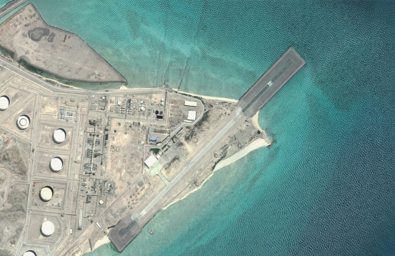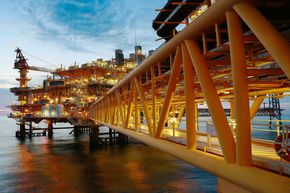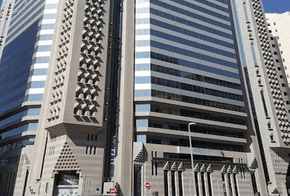Updating of Critical Drawings for Zirku Island, Abu Dhabi

Objective
ZADCO facilities were designed and built in the early 1980s. During the past, many changes and improvements have been made to these facilities. As a result of the uncontrolled process on drawing production by consultants/Engineers, most of the drawings are of poor quality with out-of-date and/or duplicated data, each carrying different information pertaining to the project, it was originally produced for. Velosi has successfully performed 3D Laser scanning and production of the primitive 3D model, including the preparation of As-Built Drawings, with set procedures and execution plan. Velosi’s has updated all relevant engineering drawings, associated documents, and schedules to As-Built status in order to represent the actual installation.
Scope of Work
- Laser scanning
- Creation of 3D panoramic (360 degrees) view of the facilities in color, capturing all As-Built physical data
- Creation of a primitive 3D model (As-Built) from the laser scans
- Generation of a complete package of a master “As-Built” drawings from the primitive 3D model created
- supply of all required hardware, software etc. to handle the virtual engineering asset mentioned above
- Assurance of compliance on quality and conformance to ZADCO “Drawing Office Practice” and “Numbering Procedure”
- Implementation of all software
Deliverables
- Design Document Report, including:
- Primitive 3D model
- Piping and Mechanical Drawings
- Electrical, Instrumentation and Telecom Drawings
- As-Built Site Walk-Through
- Fire Protection Equipment/Safety Equipment/ Escape Route Layouts




