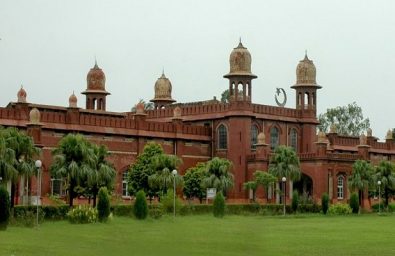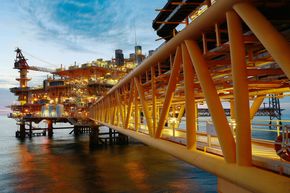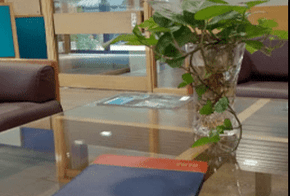Consultancy Services for the University of Agriculture Faisalabad

Consultancy Services for the "Preparation of Master Plan, Detailed Design, Soil Survey, Topographic Survey, Engineer’s Estimates, Bid Documents, and Preparation of Bids Evaluation Report" for the new building at the University of Agriculture Faisalabad (UAF).
Objectives
The main objective of consultancy services is to prepare a master plan, detailed design, soil survey, topographic survey, engineer’s estimates, bid documents, and preparation of bids evaluation report for the new building at the University of Agriculture Faisalabad (UAF).
Scope of Work
The primary scope includes the consultant shall provide the following services to the client:
- Preparation of Conceptual Plans.
- Preparation of Master Plan.
- Geotechnical Investigation and Topographical Survey.
- Preparation of Architectural and Structural Drawings/Designs.
- Preparation of Electrical and Public Health (Water Supply, Sewerage, Sui Gas) Designs/Drawings
- Preparation of Engineer’s Cost Estimates including BOQs as per Design, Drawings, and Specifications.
- Resident Supervision for Quality Control.
- Verification of Interim Payment Certificates and Final Bills.
- Handing Over of completed project to the Client.
The Lodging facility to be established shall include the following:
| Sr. No. | Description | Facilities | Footprint Area (sft) |
| 1 | Construction of Female Hostel at UAF | Including Lodging Area Washing Area kitchen, and Dining Area, Toilet Block, Parents Waiting Area, Recreation Hall, Common Room and Prayer Area. | 145,065 |
| 2 | Women Scholar Block | Electricity Control Room, Studio apartments Including Living Area, kitchen, Dining Area, Laundry Area, Store, Bed Rooms with attach bath. | 218,89 |
| 3 | Strengthening of Power House | Store Rooms Meeting Rooms, offices and Toilet Block | 5,000 |
| 4 | Parking Shed | – | 250 |
| 5 | External Development Work | Compound wall, Main Gate along with Security Room, External Water Supply Work, Revamping of Sewerage System, External Electric Work, External Sui Gas, Roads walkway, street light etc. | – |
Deliverables
The Engineering Consultancy Services provided by Velosi shall include the following:
- Site Survey and Investigation
- Topographical Survey
- Geotechnical Survey
- Master Planning
- Preliminary and Detailed Design Stage – Preliminary/ Schematic Design
- Detailed Architectural, Structural, and MEP Design.
- Preparation of Bidding Documents and Bid evaluation
Deliverables at the Design Stage
| Sr. No. | Description | No. of Copies |
| 1. | Inception Report | 03-Copies. |
| 2. | Draft Detailed Design Report | 03-Copies. |
| 3. | Draft Architectural & Structural Designing and Drawings for submission to HEC for approval. | 03-Copies. |
| 4. | Architectural & Structural Designing and drawings after approval. | 03-Copies. |
| 5. | Detailed Working drawings | 03-Copies. |
| 6. | Tender/Bid Documents, Drawings, and Specifications | 03-Copies. |
| 7. | Detail Cost Estimate | 03-Copies. |
| 8. | Bid Evaluation Report and Comparative Statement | 03-Copies. |
| 9. | Soft Copies (Editable) of all approved drawings and all documentation. |
Detailed Construction Supervision Stage
- Post-Completion Stage
Deliverables at Construction Supervision Stage
| Sr. No. | Description | No. of Copies |
| 1. | Monthly Progress Report | 03-Copies. |
| 2. | Inspection Report of works of each visit during construction of the building. | 03-Copies. |
| 3. | Construction Drawings | 03-Copies. |
| 4. | Assistance and preparation of completion report / P.C. IV | 03-Copies. |
| 5. | As build drawings | 03-Copies. |
| 6. | Post completion Report | 03-Copies. |
| 7. | Soft copy ( Editable) of all | 03-Copies. |




