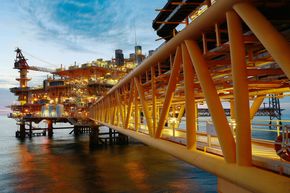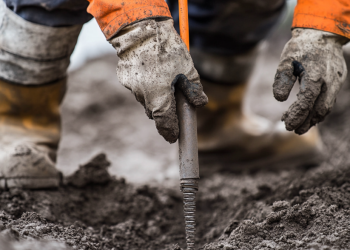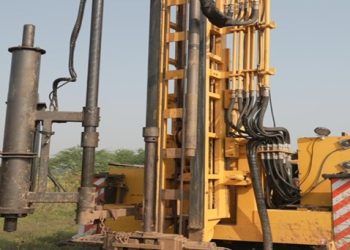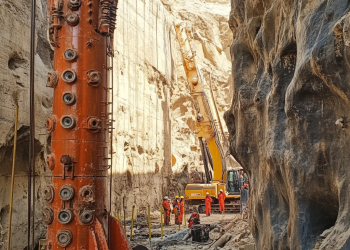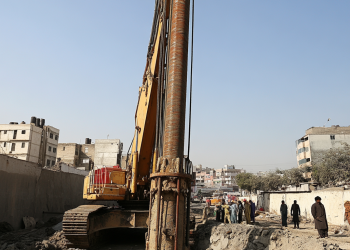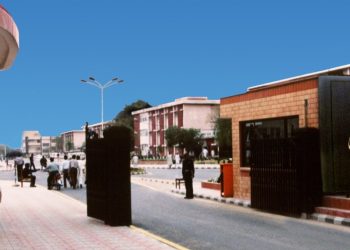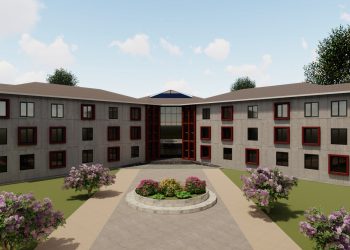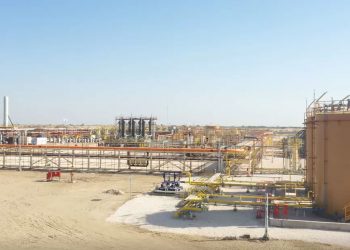As-Built Drawings Preparation:
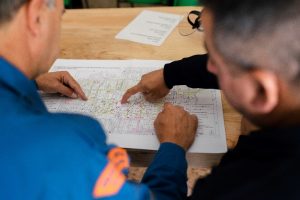
Civil drawings are comprised of two types, Architectural & Structural drawings. These are primary documents that play an important part throughout the project even for future projects related to vertical extension and modification in the structures. However, they are avoided in most cases which results in infeasible and costly solutions. At Velosi Pakistan, the team and equipment are devoted to providing as-built drawings of civil building structures including appropriate drawing sets with precise reinforcement details evaluated by Ferro-scanner and engineering expertise.
Following are the sets of drawings that are provided:

