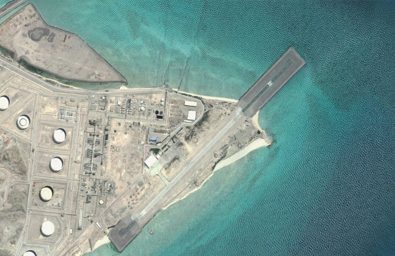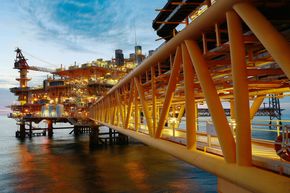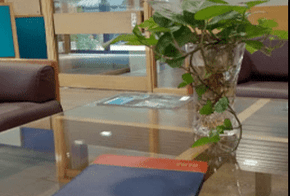Updating of Critical Drawings for Zirku Island, Abu Dhabi

Objective
ZADCO facilities were designed and built in the early 1980’s. During the past, many changes and improvements have been made to these facilities. As a result of the uncontrolled process on drawing production by consultants/ENGINEERs, most of the drawings are of poor quality with out-of-date and/or duplicated data, each carrying different information pertaining to the project, it was originally produced for.
ZADCO hired Velosi to perform 3D Laser scanning and production of Primitive 3D model. This also includes the preparation of As-built drawings.
Scope of Work
The scope of work included:
- Laser Scanning.
- Creation of 3D Panoramic (360 degrees) view of the facilities in color, capturing all As-built physical data.
- Creation of a Primitive 3D Model (As-Built) from the Laser Scans.
- Generation of a complete package of a master “As Built” drawings from “Primitive 3D Model” created.
- Supply of all required hardware, software etc. to handle the virtual engineering asset mentioned as above.
- Ensure compliance on quality & conformance to ZADCO “Drawing Office Practice” & “Numbering Procedure”
- All software used to execute the project by Engineer shall be 100% licensed and all equipment(s) shall have necessary valid certification to the satisfaction of the company.
Deliverables
Velosi successfully submitted the following deliverables:
-
Design Document Report: (including)
- Primitive 3D model
- Piping and mechanical drawings
- Electrical, Instrumentation and Telecom drawings
- As-built site walk-through
- Fire protection equipment/ safety equipment/ escape route layouts




